Phase II – Week 21
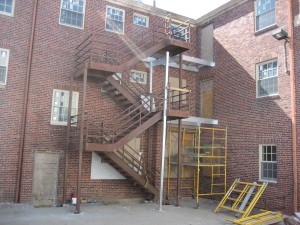
Week 21 begins outside, where you can see the steel workers have been busy building the platforms to connect the relocated fire stair to the new fire exits:
Additionally, the forms are coming off the new retaining wall for the basketball court:
In the kitchen, the new range hood has arrived and is being prepped to be installed this week:
Up on third floor, the first coat of paint is on the walls:
In the third floor bathroom, the tile has been grouted, which means the tile setters should be moving onto a new area soon (my bet is third floor laundry room, but we’ll see):
Up on the roof the mechanical contractor has been hard at work un-boxing and installing all of the new air conditioners:
Finally, down in the basement the framers and electricians have begun on the basement bathroom, which will be a huge transformation from the old boiler room:

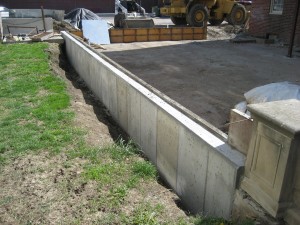
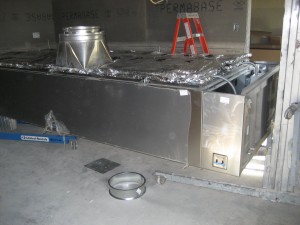
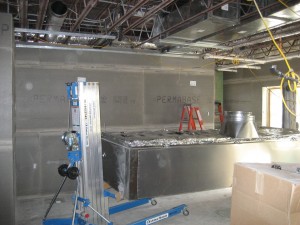
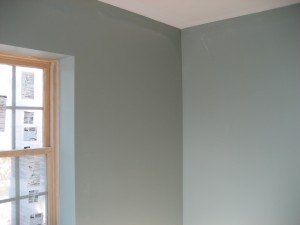
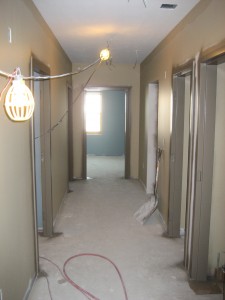
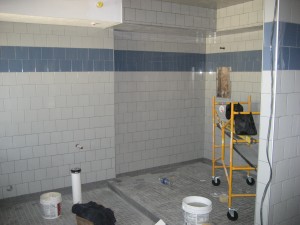
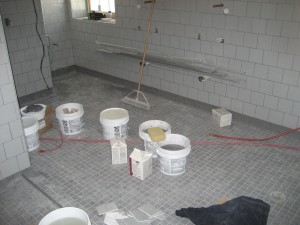
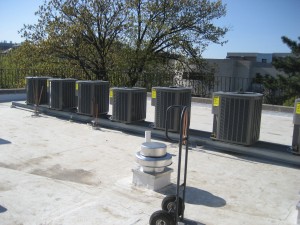
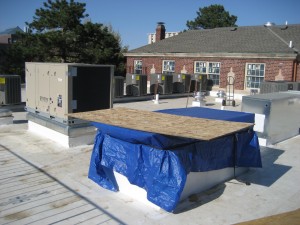
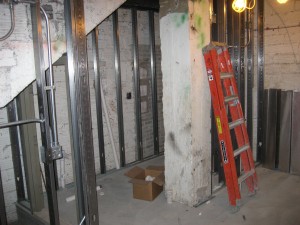
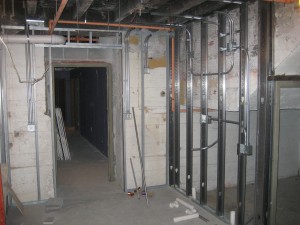
Is anything being done to the chapter room or the room that is just off the chapter room, if you know what I mean.
Yes, the chapter room is being totally remodeled as well, though it hasn’t made it in any of the pictures so far. And the dirt room under the dining room was excavated to make new living space, that was part of Phase I last summer – you can see updates from that work at https://archive.1515r.org/?cat=8.
Oh wow! So, what will that living space be used for, where the dirt room used to be, any idea yet?
Check out the basement plans in the Project Overview section: https://archive.1515r.org/?page_id=198, we’re using that space for two new 4-man suites.